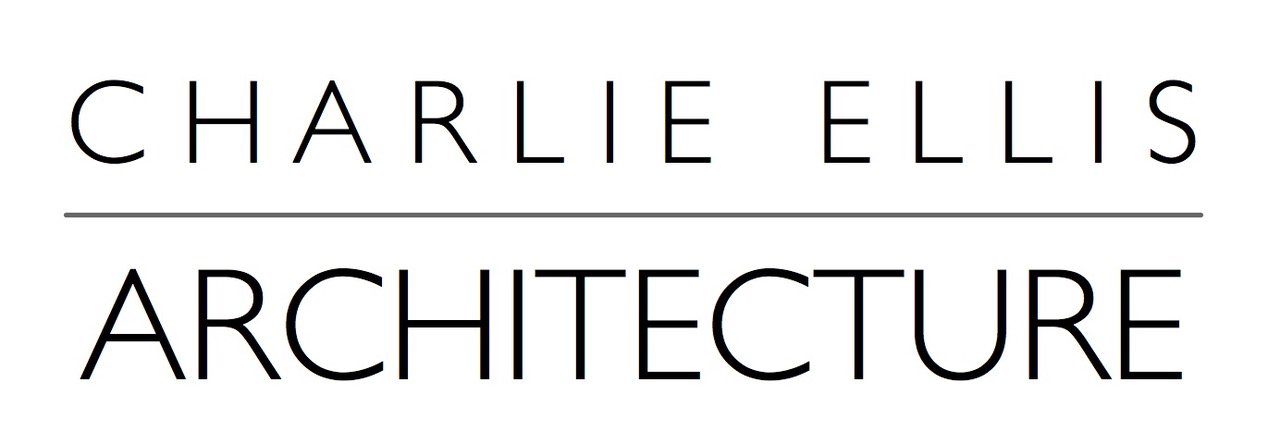HUMBIE HOUSE
Alterations were made to an existing 1957 modernist farm homestead in Tasmanian Southern Highlands area.
The original living area, kitchen, and sunroom were separate and could be shut off to reduce heat loss. This compromised views, solar access, circulation and the size of the spaces. New double-glazed units fitted to the existing timber framed windows and thermal insulation have made it possible to open up these spaces and take advantage of the sunroom’s controlled solar gain and views of the established gardens to Table Mountain in the distance.











