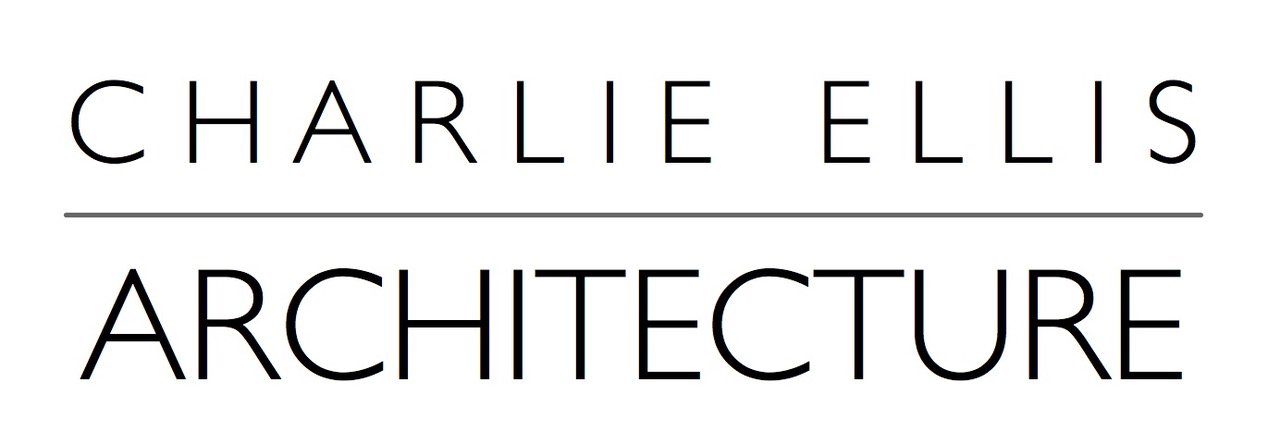HERNE LODGE
Located on a grazing property in the Central Highlands of Tasmania, the site that was chosen for its natural clearing was also where stock bed down on cold winter nights.
The harsh weather that comes off the plateau has determined the arrangement of the gable roof forms, which consist of a bedroom and amenities wing to the west that provides a wind break for the north facing living areas. A third self-contained bedroom pavilion to the east is linked to the main building via a continuous raised celery top deck to keep guests out of the snow.
This project was completed by Charlie while at Loop Architecture












