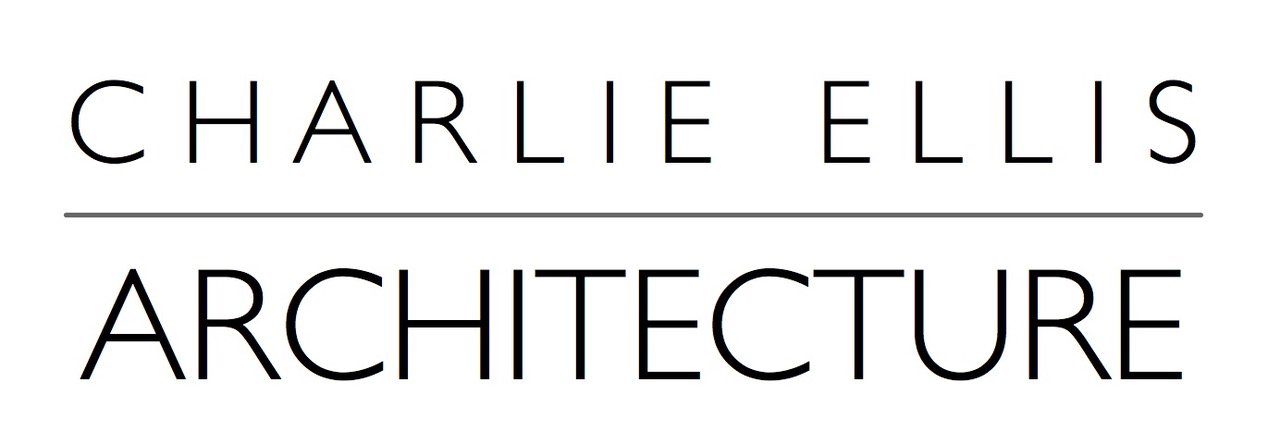NEW TOWN
Alterations and additions were made to a 1960s modernist brick veneer residence on a tight internal block.
The clients appreciate the home’s original character and wanted the new works to be sympathetic in style and detail. The two-storey addition extrudes vertically beyond the existing eaves line for clear separation and marries a new pergola with the existing timber fascia. The upstairs bedroom windows provide framed views of Mt Wellington.
Extensive built-in joinery, incorporating glazing elements throughout the small building footprint, reduces wasted space and bolsters the existing modernist design aesthetic.














