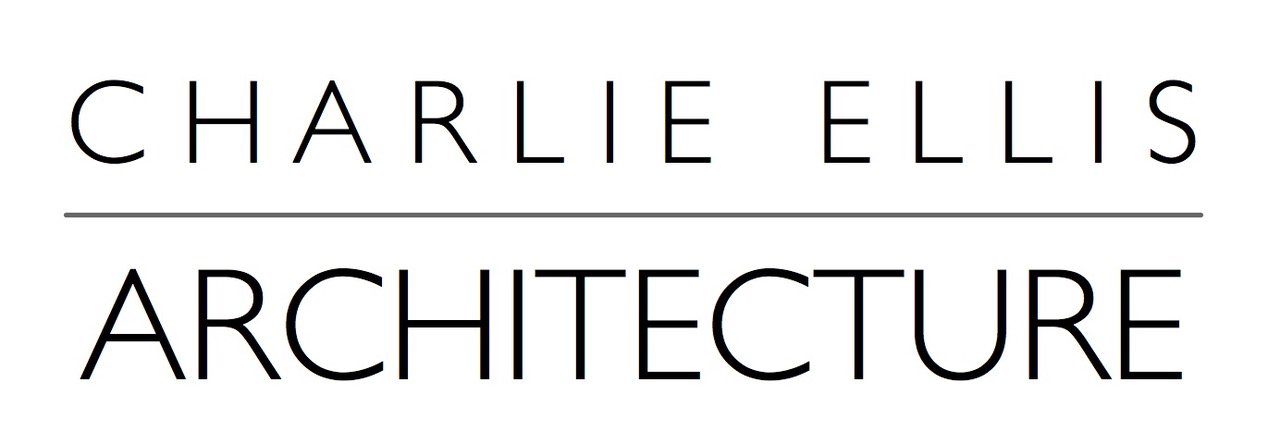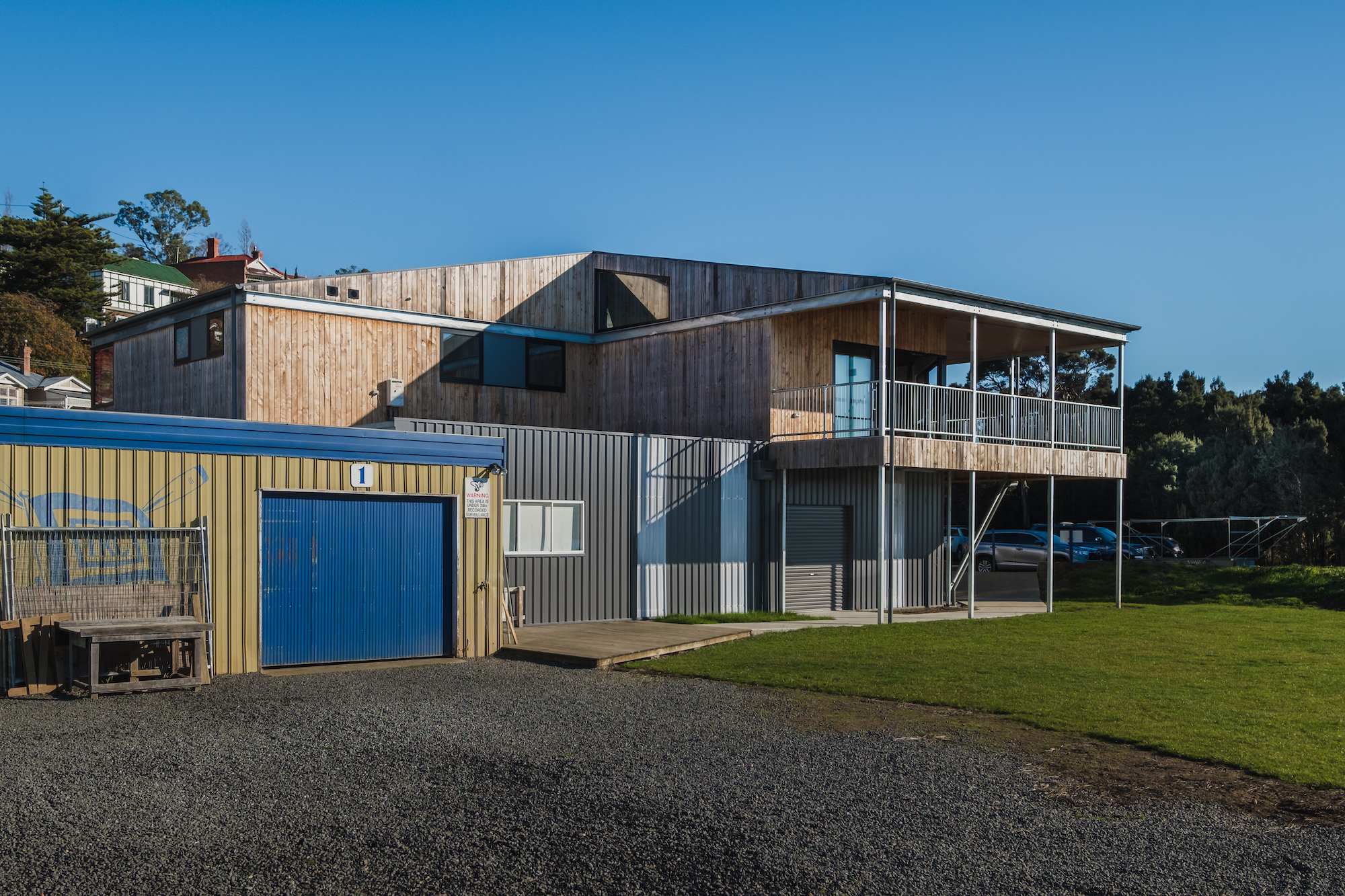TAMAR ROWING CLUB
The Tamar Rowing Club was established in 1876 and its facilities have evolved through necessity with self-funded additions to support local rowing development. The proposed alterations and additions provide a home for the club to celebrate its past and future, while contributing to the scenic character of the Cataract Gorge area.
The flood resistant addition includes the adaptive re-use of the existing ground floor level with new clubrooms and associated amenities on the first floor.
The design incorporates a pyramid hip roof form on a footprint that extends the existing structural grid. The south-eastern corner quarter of the hip has been removed to ensure a well-proportioned function space and to separate amenities.
The expressed galvanised floor support struts, fascia and macrocarpa shiplap cladding are employed to emphasise the boat shed aesthetics of structures nearby.
“Charlie Ellis’ design was current, modern and functional, using innovative materials that blended into the surrounding environment, creating an interesting building that is the pride of the Tamar Rowing Club. ”
Drone Images: Big Shed Studios

















